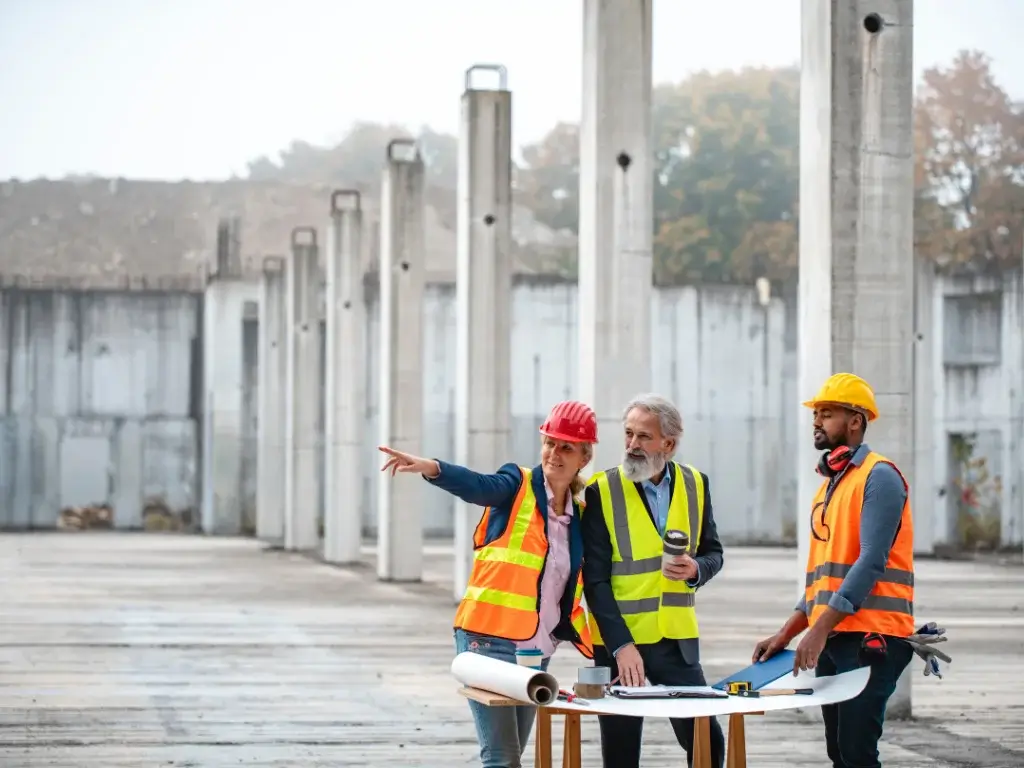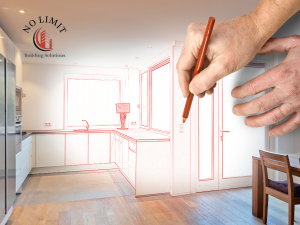The journey of bringing a commercial construction project to life begins long before the first brick is laid. Effective planning is the cornerstone of any successful commercial build, determining not only the project’s feasibility but also its eventual success and functionality. This initial phase encompasses a broad spectrum of activities, from site selection and analysis to navigating zoning laws and regulations, each critical in laying the groundwork for a project that meets both the developer’s vision and practical requirements.
Site Selection and Analysis

Criteria for Choosing a Site
Selecting the perfect site for a commercial construction project involves a meticulous evaluation of several key factors. Location is paramount, as it influences both accessibility for future customers or tenants and the project’s visibility. Accessibility extends to transportation links for both customers and supply deliveries. Zoning regulations also play a crucial role, as they dictate the types of activities that can occur on a site, impacting everything from building heights to operational restrictions.
Site Analysis
Conducting a thorough site analysis is essential to ascertain the viability of the chosen location. This process includes soil testing to evaluate the ground’s bearing capacity, essential for determining the type and scale of foundation required. Environmental assessments also identify any potential issues, such as contamination or protected habitats, that could affect the project’s timeline or feasibility. Understanding the site’s topography, existing utilities, and any other physical or legal constraints ensures that the chosen site is suitable for the intended construction.
Navigating Zoning Laws and Regulations

Overview of Zoning Laws
Zoning laws are a critical aspect of commercial construction planning, designed to regulate land use across different areas. These laws can significantly affect a project, influencing factors such as the type of commercial activities allowed, building heights, setbacks, parking requirements, and overall building density. Familiarity with the local zoning ordinances is crucial to ensure that the proposed construction aligns with municipal guidelines and community standards.
Obtaining Necessary Permits
Securing the necessary permits is a pivotal step in the commercial construction process, often involving a detailed review of the project plans by local authorities. This process ensures that the proposed construction complies with all relevant building codes, zoning laws, and safety regulations. Obtaining permits can be complex and time-consuming, requiring comprehensive documentation and, in some cases, modifications to the project plan to meet regulatory standards. Early engagement with local building departments and regulatory bodies can facilitate a smoother permitting process, helping to avoid potential delays and ensuring compliance from the outset.
Sustainability in Commercial Construction Design

Incorporating Eco-friendly Practices
Sustainable design in commercial construction is not just a trend but a responsibility. From the outset, integrating green building practices can significantly impact the environment and the project’s lifecycle. Strategies include using renewable energy sources, such as solar panels; selecting materials with lower environmental impacts, like recycled steel or sustainably sourced wood; and implementing water-saving fixtures and rainwater harvesting systems. These practices not only contribute to a healthier planet but also ensure long-term savings and efficiency.
Benefits of Sustainable Design
The advantages of incorporating sustainable design elements into commercial construction are manifold. Operationally, green buildings typically consume less energy and water, translating to lower utility costs. Sustainable buildings often qualify for tax incentives and can achieve higher certification standards, such as LEED, enhancing their marketability. Moreover, these buildings provide healthier work environments, which can increase employee productivity and satisfaction. Ultimately, sustainable design can significantly boost property values, offering a competitive edge in the commercial real estate market.
Collaboration with Architects and Engineers

Role of Design Professionals
Selecting the right architects and engineers is paramount for the success of any commercial construction project. These professionals bring expertise in creating designs that are not only visually appealing but also technically sound and sustainable. Experienced architects and engineers understand how to navigate the complexities of building codes, environmental regulations, and sustainability standards, ensuring the project’s design is both innovative and compliant.
Collaborative Design Process
A collaborative approach to design brings together diverse expertise, leading to more innovative, efficient, and cost-effective solutions. Through collaboration, architects, engineers, and construction teams can identify and solve potential issues early in the design phase, optimizing the building’s performance and sustainability. This synergy fosters a culture of innovation, where sustainable practices are seamlessly integrated into every aspect of the project, from energy efficiency to material selection.
Design Considerations for Commercial Projects

Functional Design
The primary goal of commercial construction design is to create spaces that serve their intended purpose effectively. This means considering the flow of human traffic, the flexibility of space usage, and the integration of technology. Functional design focuses on the end-user, ensuring that spaces not only meet current needs but are also adaptable to future changes, reflecting the dynamic nature of commercial activities.
Aesthetic Considerations
While functionality is crucial, the aesthetic appeal of a commercial building plays a significant role in its success. The design should reflect the brand identity and values of the businesses it houses, creating a lasting impression on customers and employees. Moreover, aesthetically pleasing buildings contribute positively to the community’s landscape, enhancing the local environment and potentially raising the area’s profile and value.
Technology in Design and Planning

Utilizing Building Information Modeling (BIM)
Building Information Modeling (BIM) has revolutionized the planning and design phases of commercial construction projects. BIM technology allows for the creation of digital representations of physical and functional characteristics of spaces. This facilitates better project visualization, enhances coordination among stakeholders, and allows for more informed decision-making. By using BIM, project teams can anticipate and solve design conflicts before construction begins, reducing delays and cost overruns. Additionally, BIM supports sustainable construction practices by enabling precise material estimation and energy analysis, contributing to more eco-friendly design solutions.
Software Tools for Efficiency
The adoption of specialized software tools streamlines various aspects of design, planning, and project management. These tools offer capabilities ranging from task scheduling and budget tracking to collaboration and document management. Software such as AutoCAD for detailed design work, Revit for 3D modeling, and project management platforms like Procore or Asana facilitate efficient workflow management. By leveraging these technologies, project teams can enhance communication, maintain tight control over project timelines, and ensure that all participants are aligned with the project’s goals and progress.
Budgeting for Your Design and Planning Phase

Cost Estimation Techniques
Accurate cost estimation during the design and planning stages is crucial for the financial viability of a commercial construction project. Techniques such as parametric estimating, which uses statistical modeling to predict project costs based on historical data, and bottom-up estimating, which involves detailed cost assessment of each project component, are commonly used. Employing a combination of these techniques can provide a comprehensive view of potential expenses, allowing for more precise budgeting.
Managing Design Costs
Keeping design costs within budget without compromising on quality or project goals requires strategic planning and continuous oversight. This can be achieved by prioritizing essential design elements, exploring cost-effective material alternatives, and utilizing value engineering to identify and eliminate unnecessary expenditures. Regular budget reviews throughout the design phase can help identify potential overruns early, allowing for adjustments to be made before costs escalate.
Conclusion
Careful planning and design form the backbone of successful commercial construction projects. The integration of advanced technologies such as BIM and specialized software tools plays a pivotal role in enhancing the efficiency and accuracy of these early stages. Additionally, adept budget management ensures that the project remains financially viable while achieving its intended objectives.




